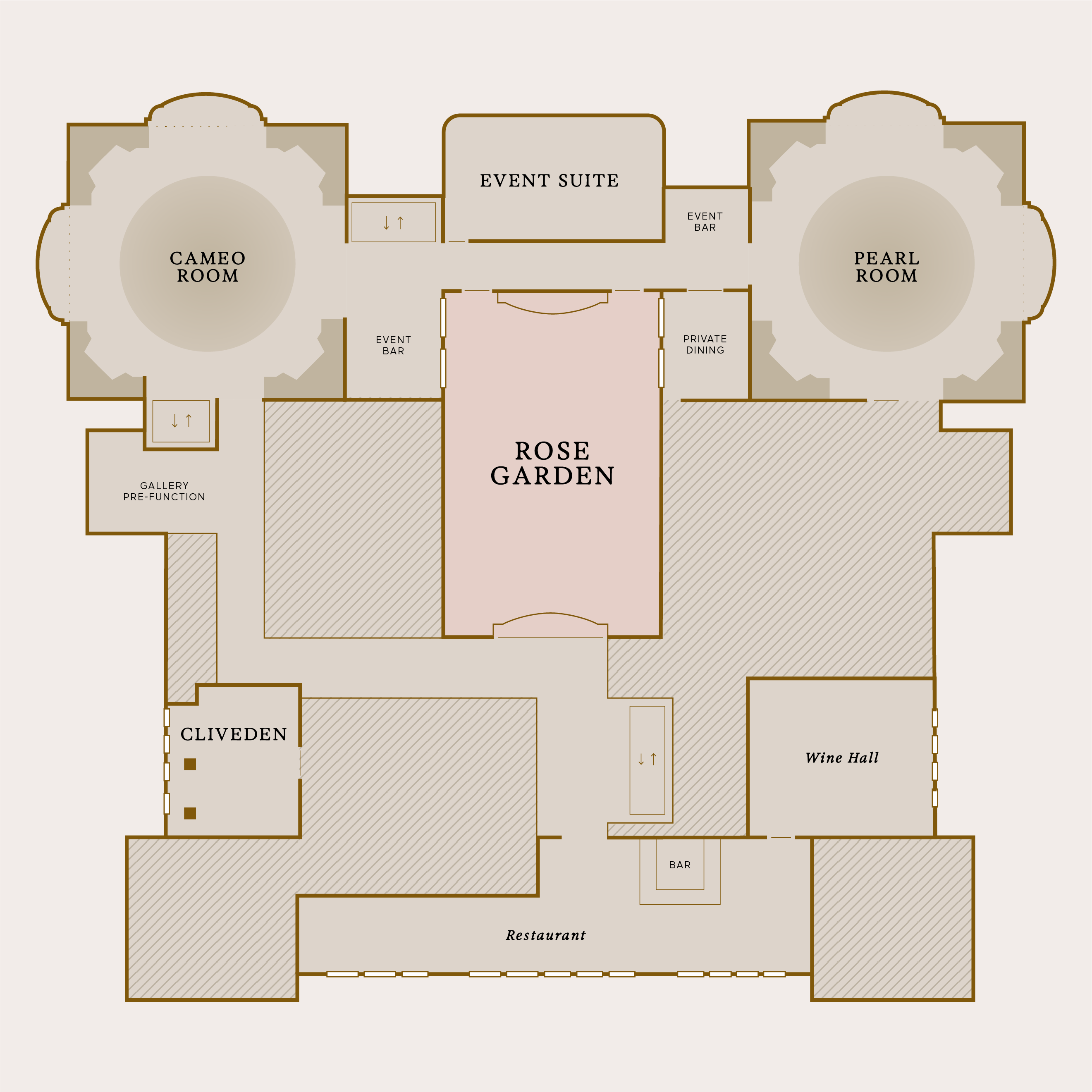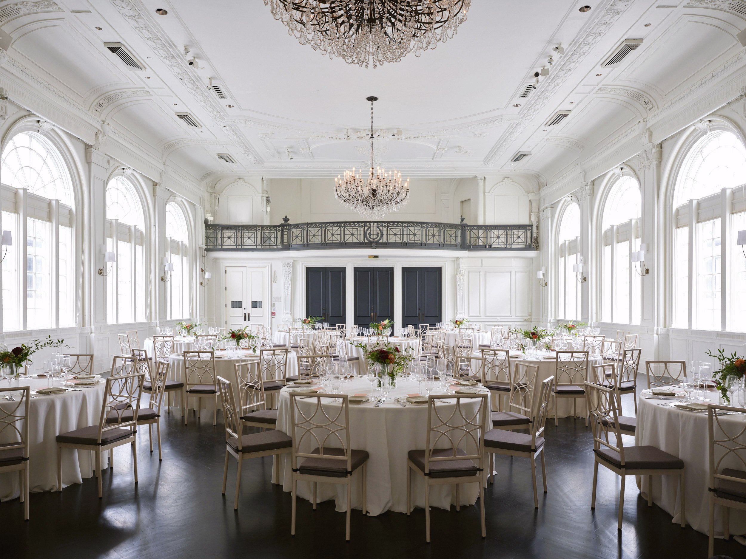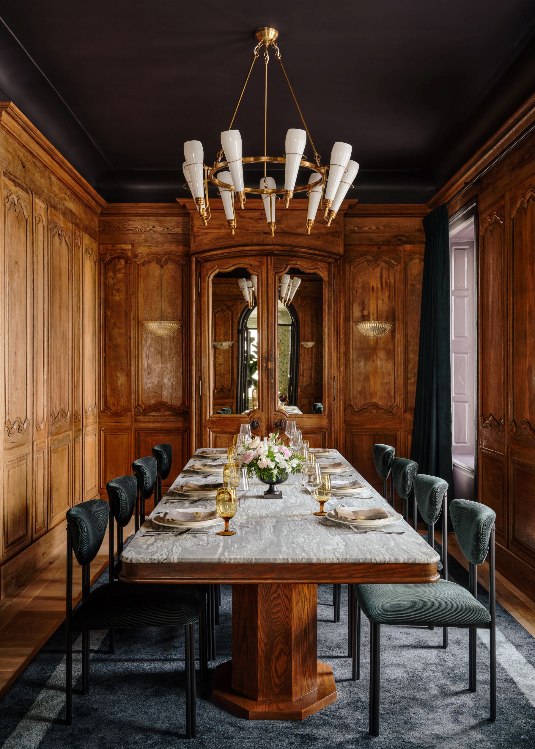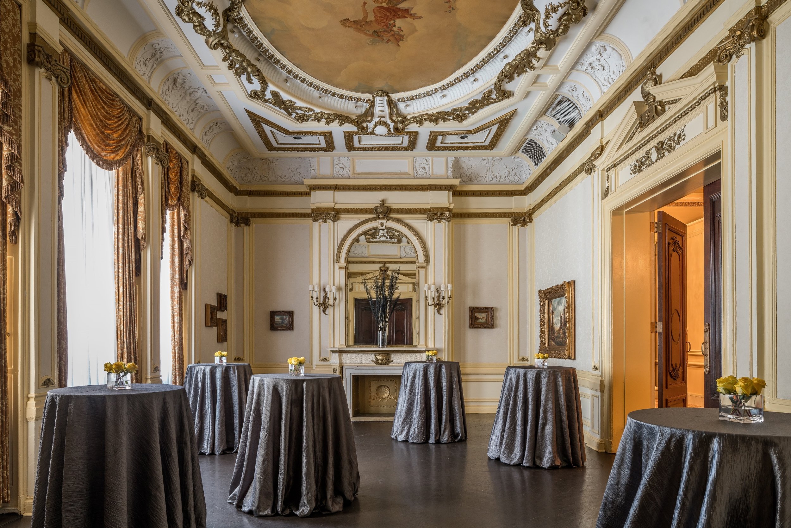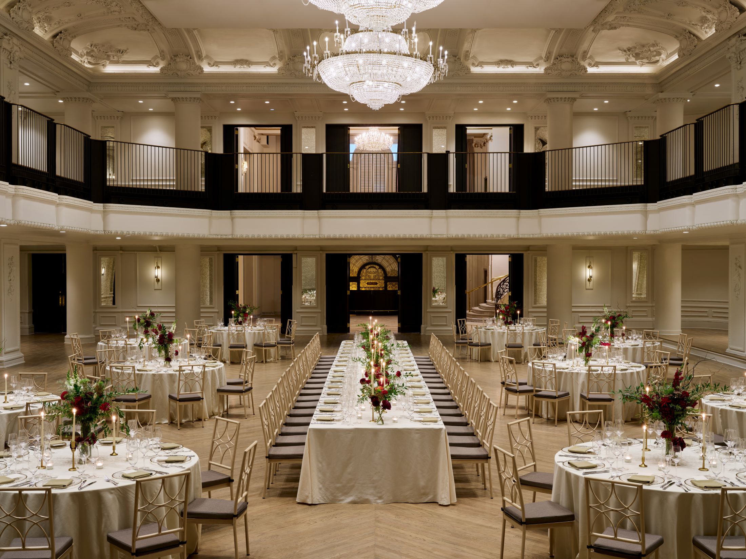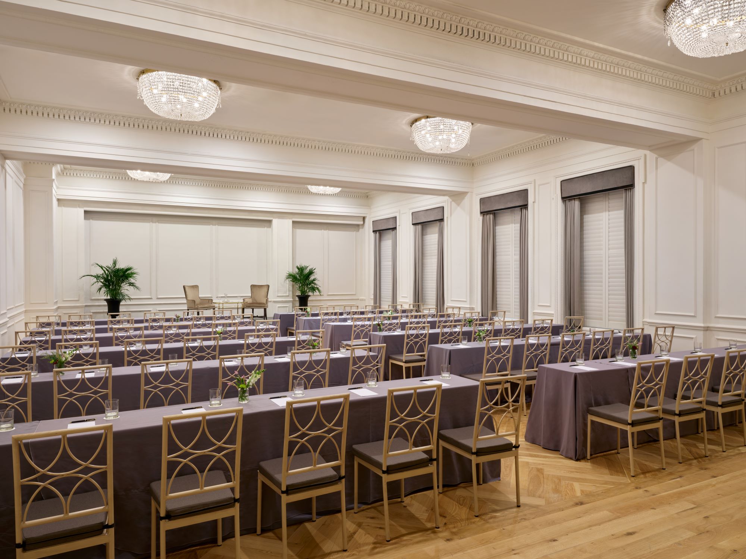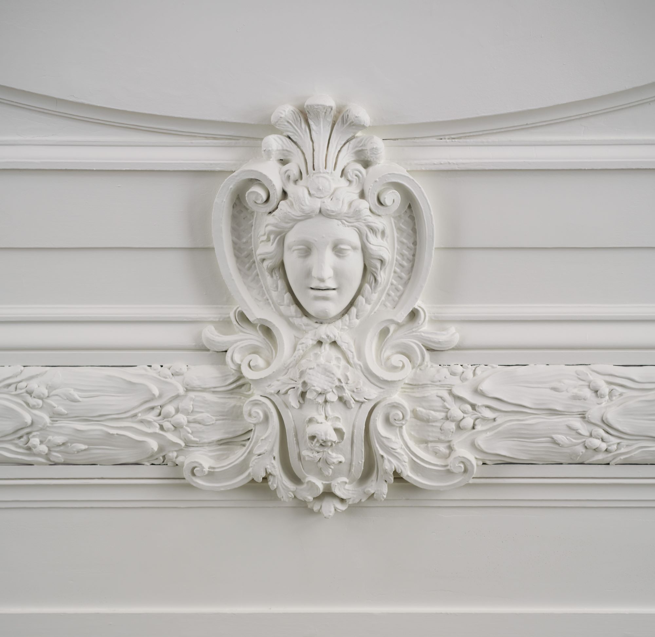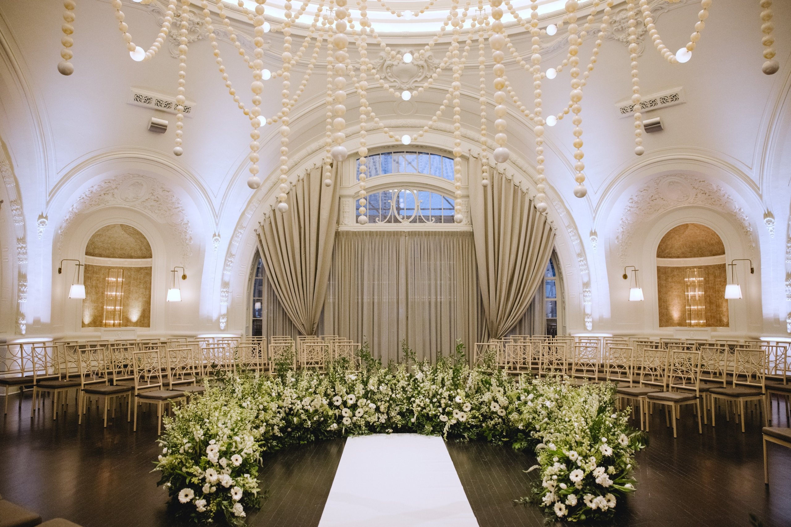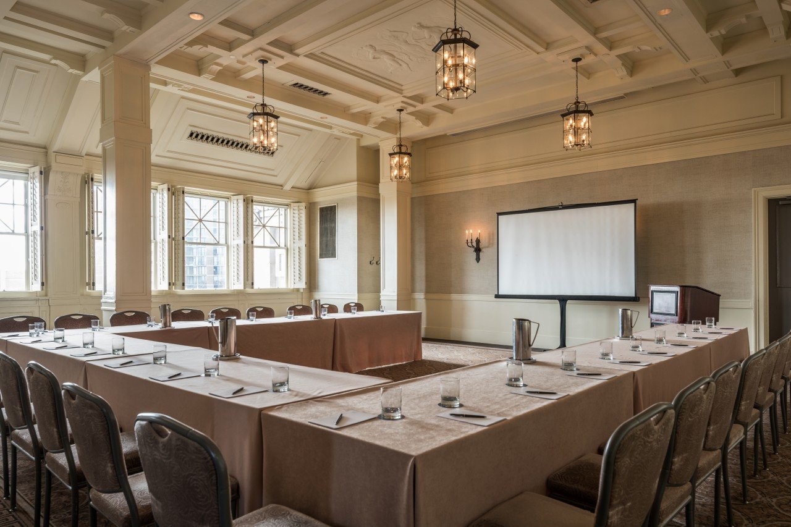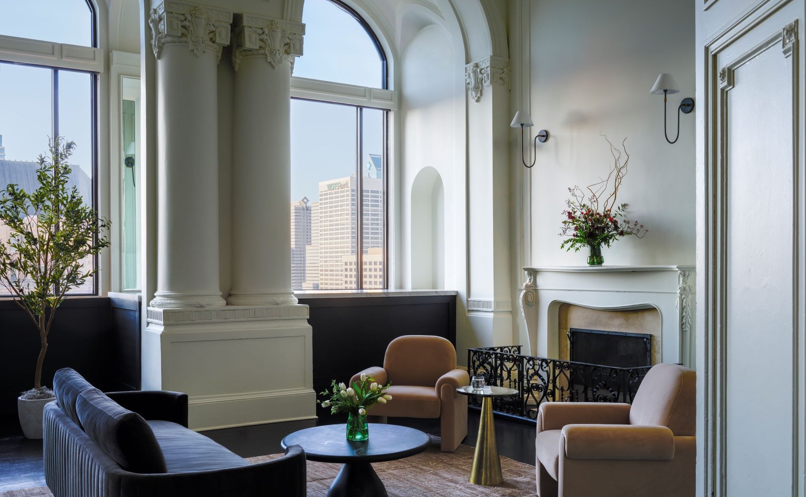The Rose Garden
With design features that emulate the Hall of Mirrors at Versailles, the romantic Nineteenth Floor Rose Garden spans 2,714 square feet, with elegant arched windows allowing natural light to flood in. Up to 400 guests can gather for receptions, weddings, and social events under The Rose Garden’s molded cove ceilings, two decorative balconies, and period chandeliers.
Capacities by Layout
Fit for a Crowd
Banquet: 250
Reception: 275
Theater: 400
Classroom: 160
Boardroom: 60
U-Shape: 70
Hollow Square: 78
